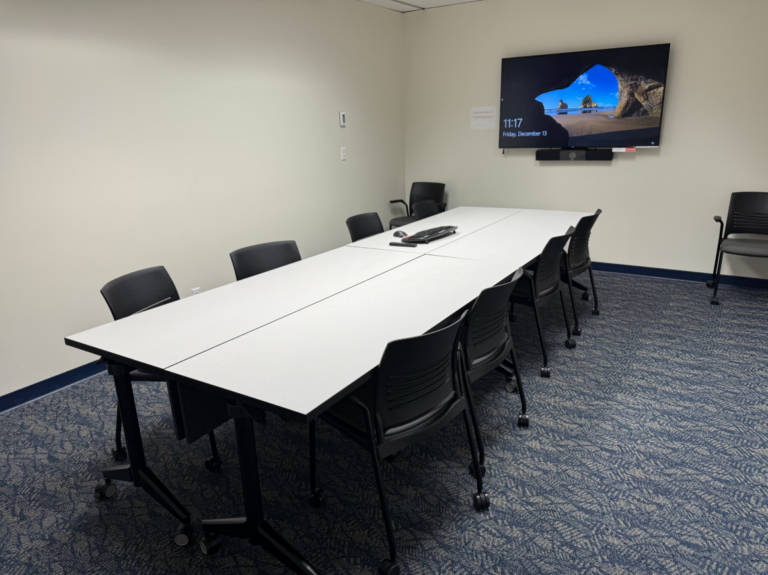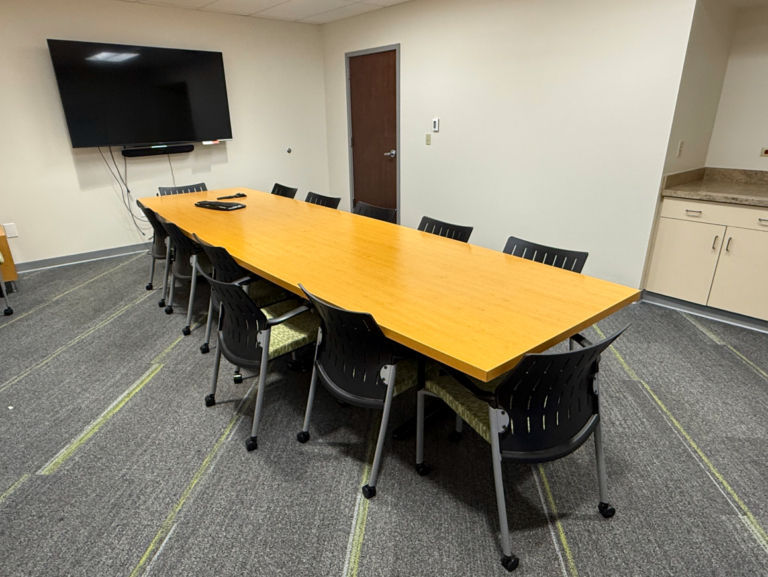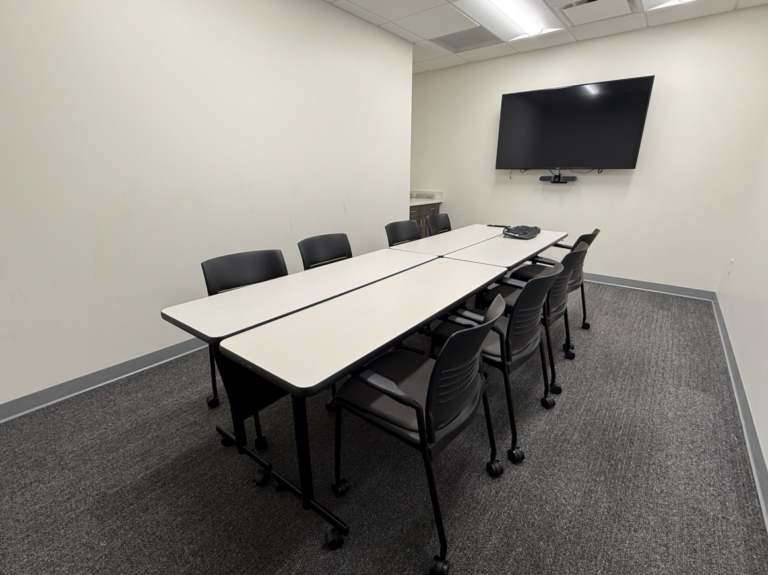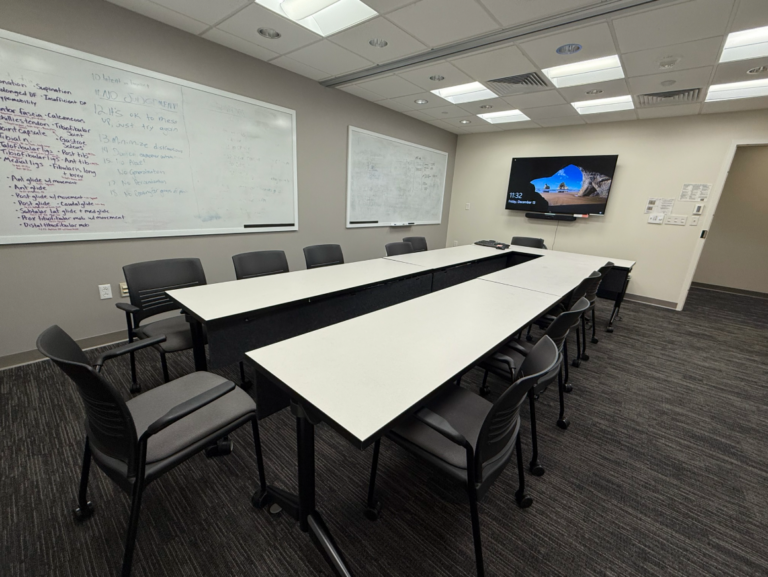Student Space – 4444 Forest Park
Student Space

4444 Forest Park Avenue
Open, non-reservable student study areas
Student Study Spaces are available on a first come, first serve basis. (Shared Spaces Guidelines for Students)
Visit Program in Occupational Therapy website »
The Occupational Therapy Program is located in the basement of the 4444 Forest Park Avenue Building.
Occupational Therapy Students may use any of the following areas within the building to study:
- Lounge Space
- Tech Lab (1st Floor, Room 1541)
- Rooms 501, 502, 516, 523A, 523B, 525
The rooms are unlocked during building hours and can be accessed after hours for student study by asking the security officer at the front desk.
Classes and other scheduled functions have first priority. Schedules for each room are posted on the door.
For additional study space, please refer to any of the other buildings in the Shared Services Model.

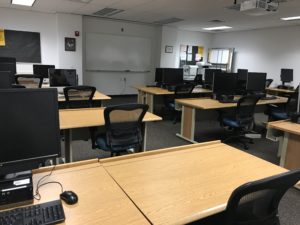
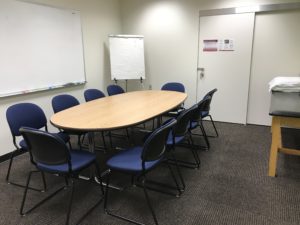
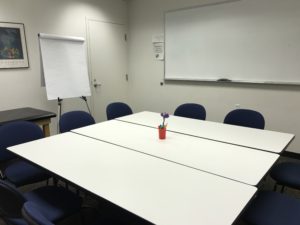
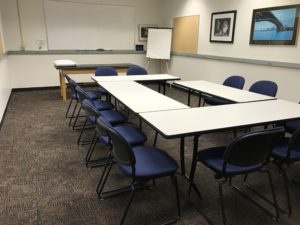
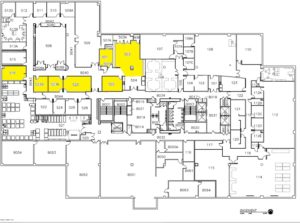
Visit Program in Physical Therapy website »
The student study spaces for the Physical Therapy Program are located on the second and sixth floors of the 4444 Forest Park Avenue Building.
Physical Therapy Students may use any of the following areas within the building to study:
- Lounge Space (2nd Floor)
- Rooms 2702, 2703
- Break Room (6th Floor)
- Rooms 6704, 6705
The rooms are unlocked during building hours and can be accessed after hours for student study by asking the security officer at the front desk.
Classes and other scheduled functions have first priority. Schedules for each room are posted on the door.
For additional study space, please refer to any of the other buildings in the Shared Services Model.
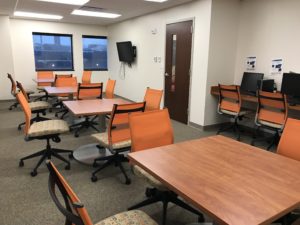
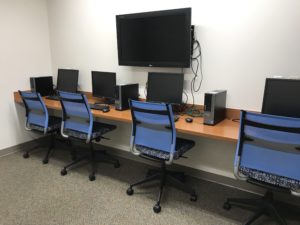
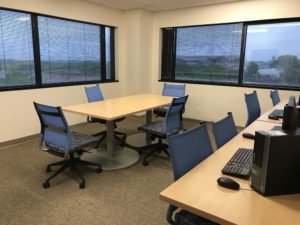
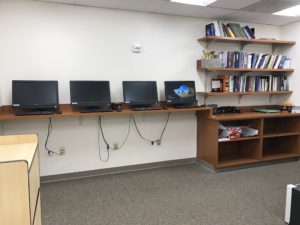
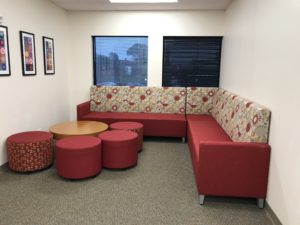
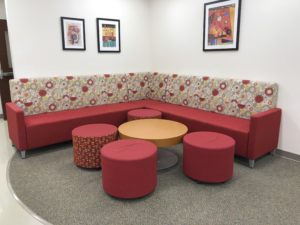
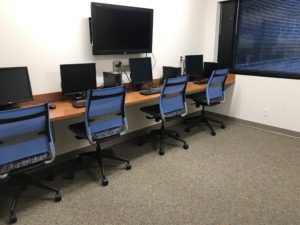
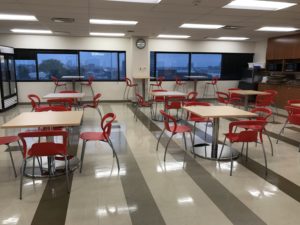
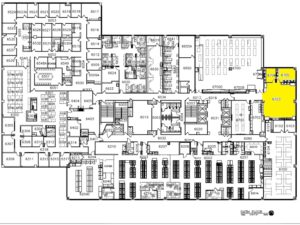
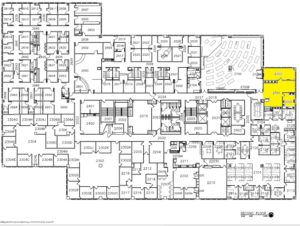
Reservable student study areas
Students may reserve any room in the Shared Space model by contacting the department secretary or Campus Support Services at 314-747-6338 (MEET).
