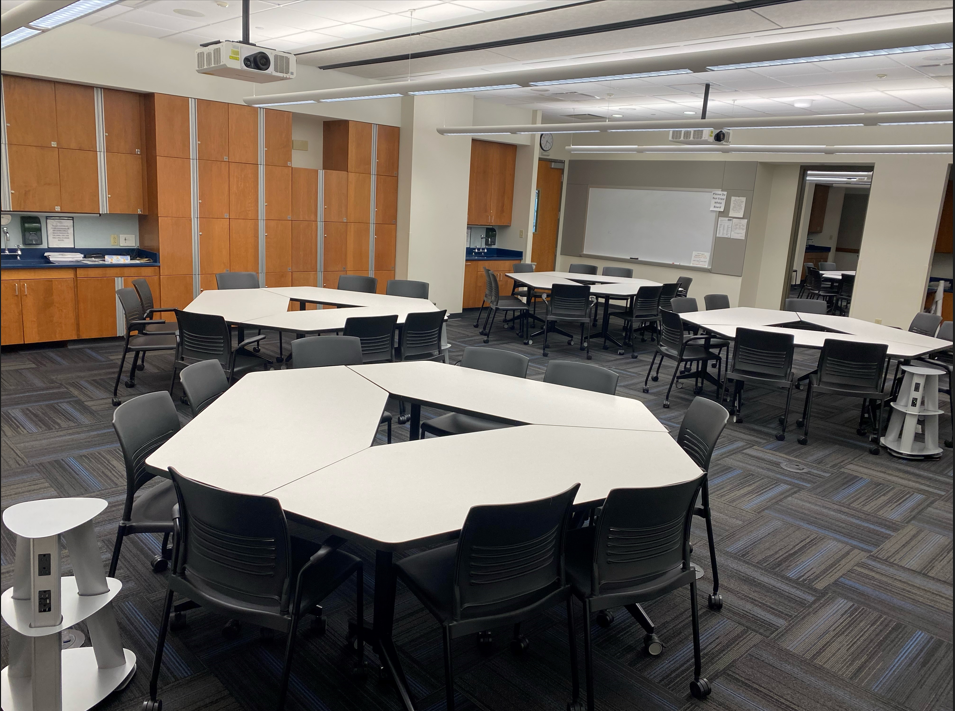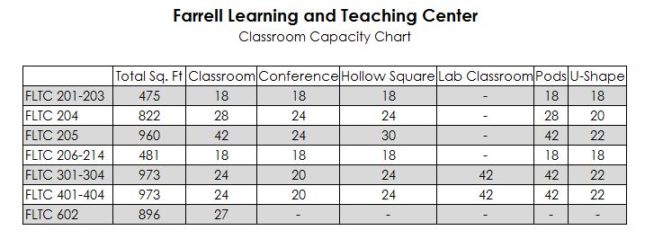Room 301-304, FLTC
36 person classroom/lab

Farrell Learning & Teaching Center, Floor 3
Space type: Medium meeting room
Square footage: 965-973
Standard arrangement: Lab Classroom
Capacity: 36
Tables: 5′ Rectangle
Chairs: 36
Standard AV Equipment: 2 Ceiling Mounted Projectors, 2 Wall Mounted Projection Screens, PC Computer, Whiteboard, Wireless Internet, VIA/VGA/HDMI Connection, In Ceiling Speakers, Poly Camera System, Phone Line (phone must be requested through WUAV)
