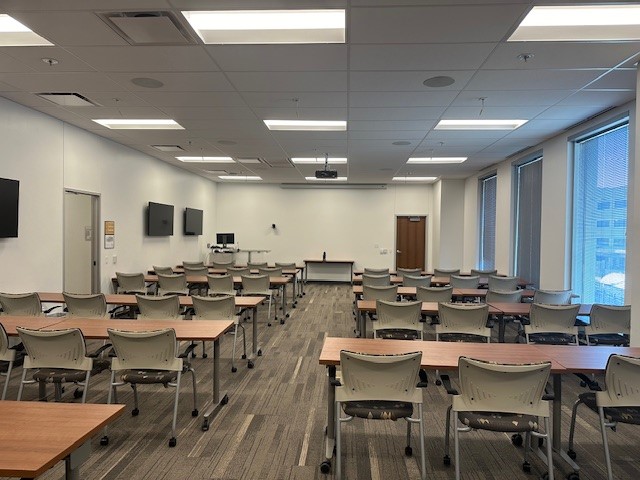Room 1404, MCC
47 person classroom

Mid Campus Center, Floor 1
Space type: Medium meeting room
Square footage: 1,186
Standard arrangement: Classroom
Capacity: 50
Tables: 5′
Chairs: 50
Standard AV Equipment: Four 70″ monitors, ceiling mounted projector, screen, lectern, white board, HDMI/VGA Connection, In Ceiling Speakers, Web Conferencing enabled
This room is not self-service. Please request an AV technician through WU-AV.